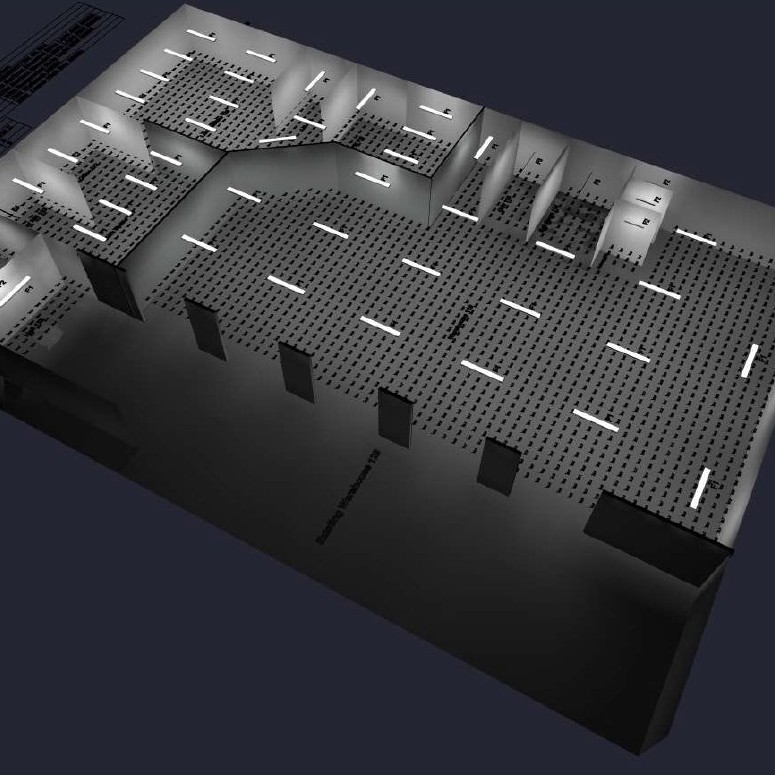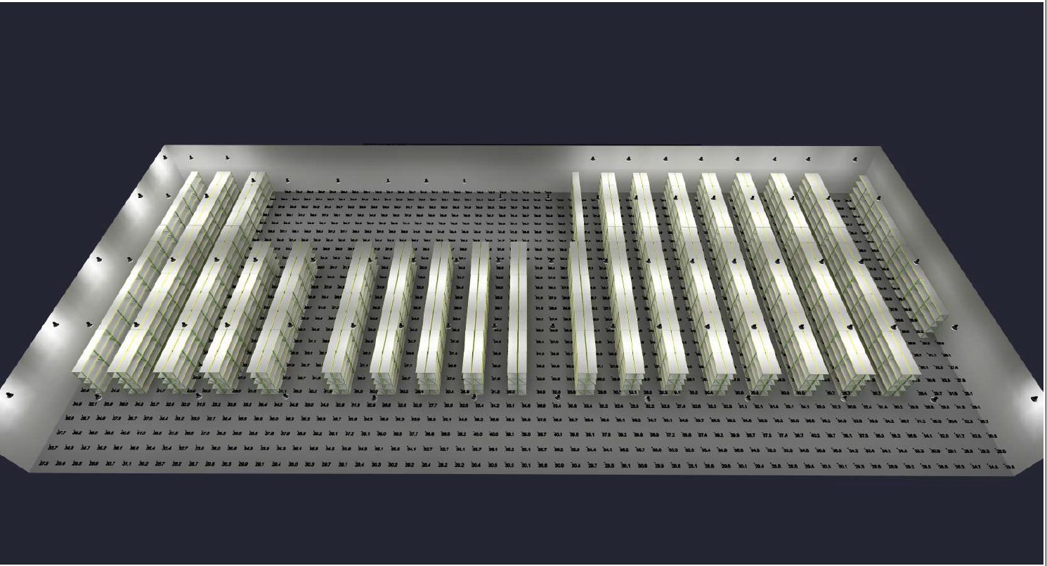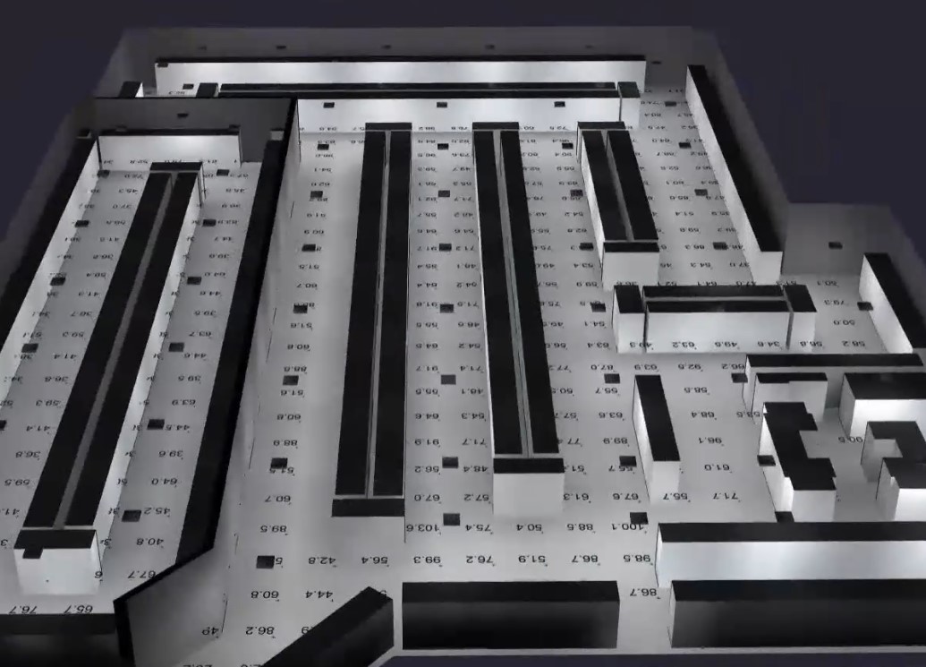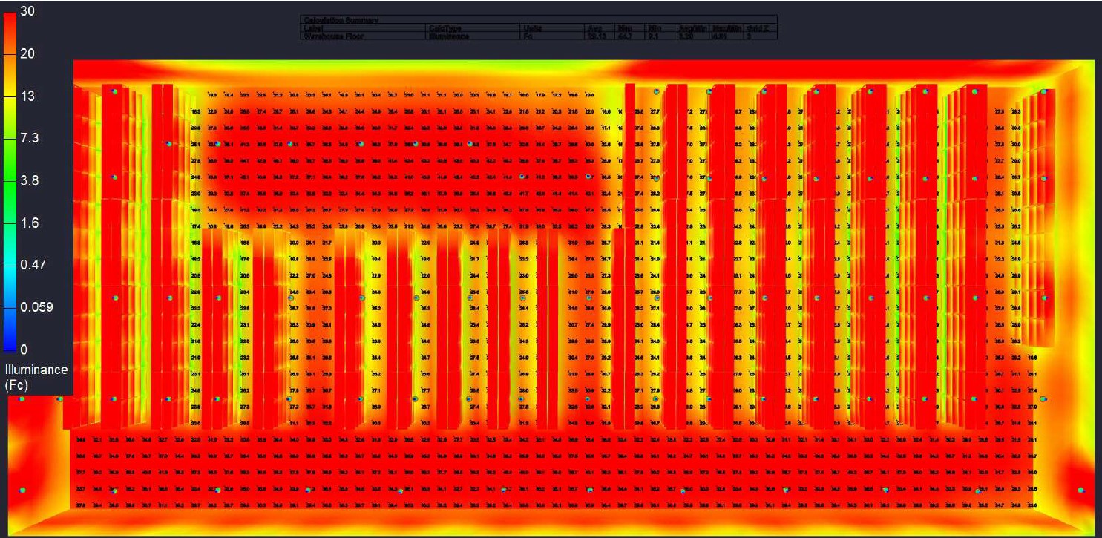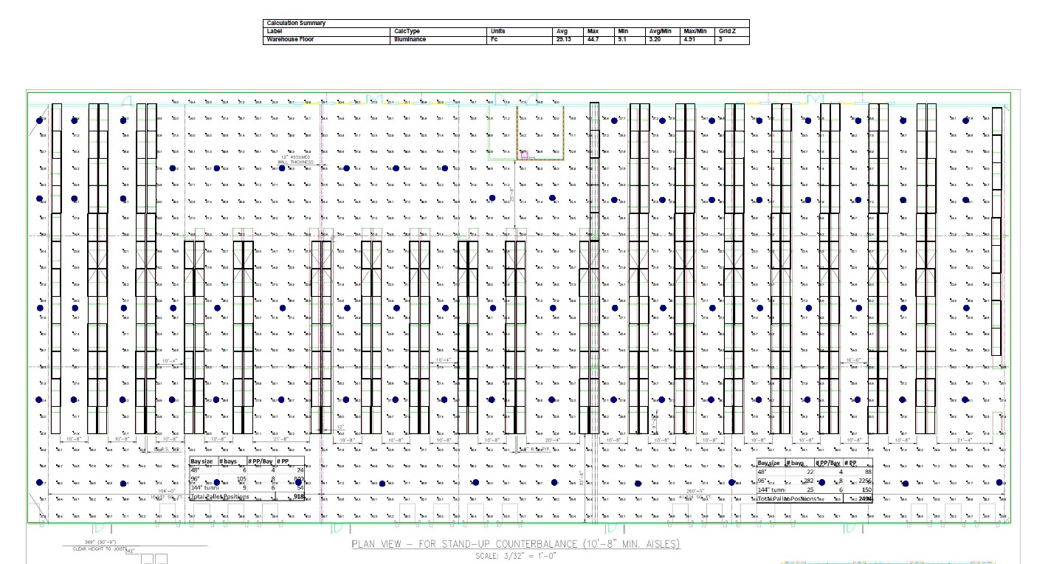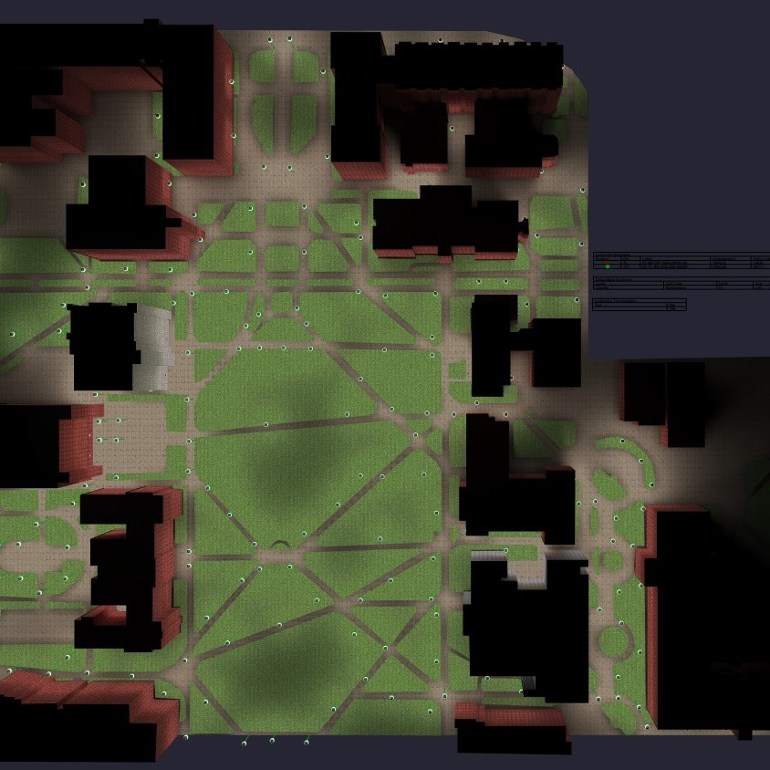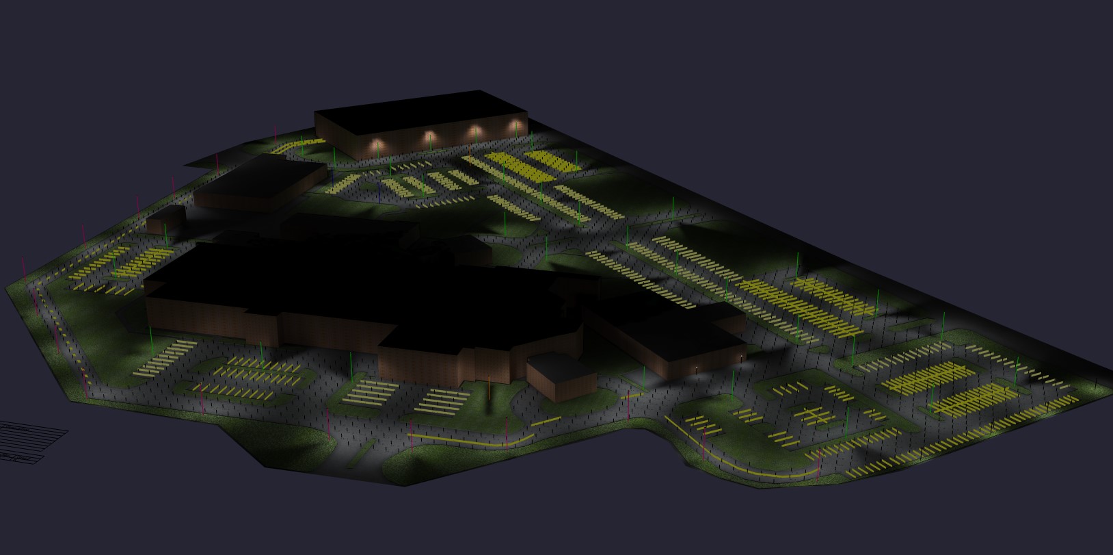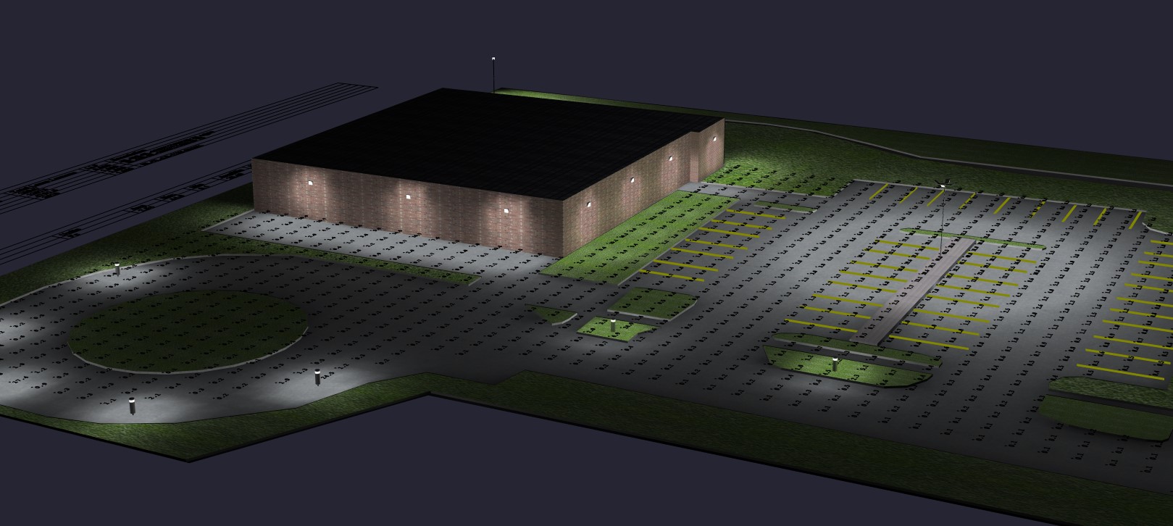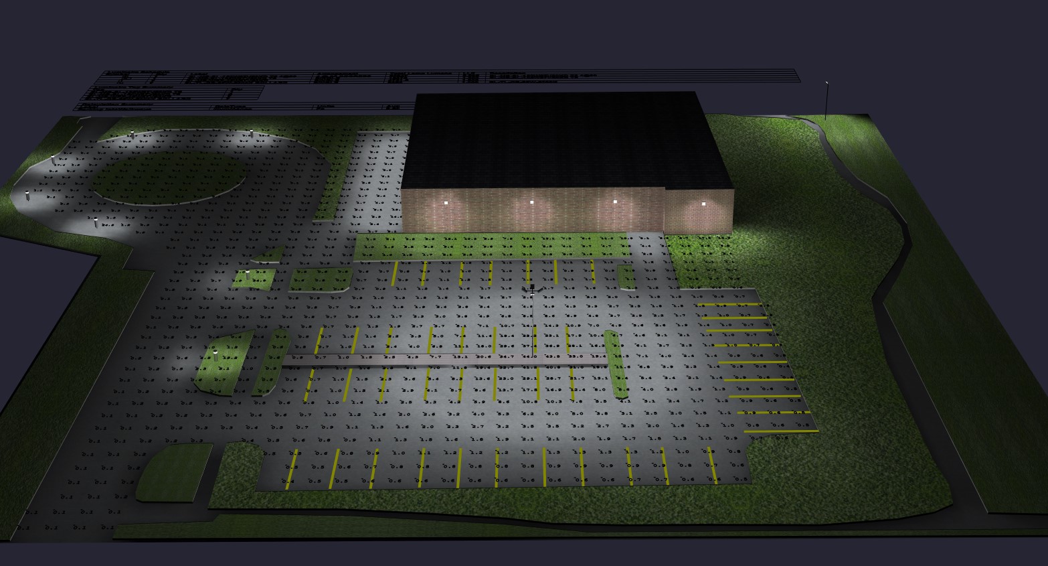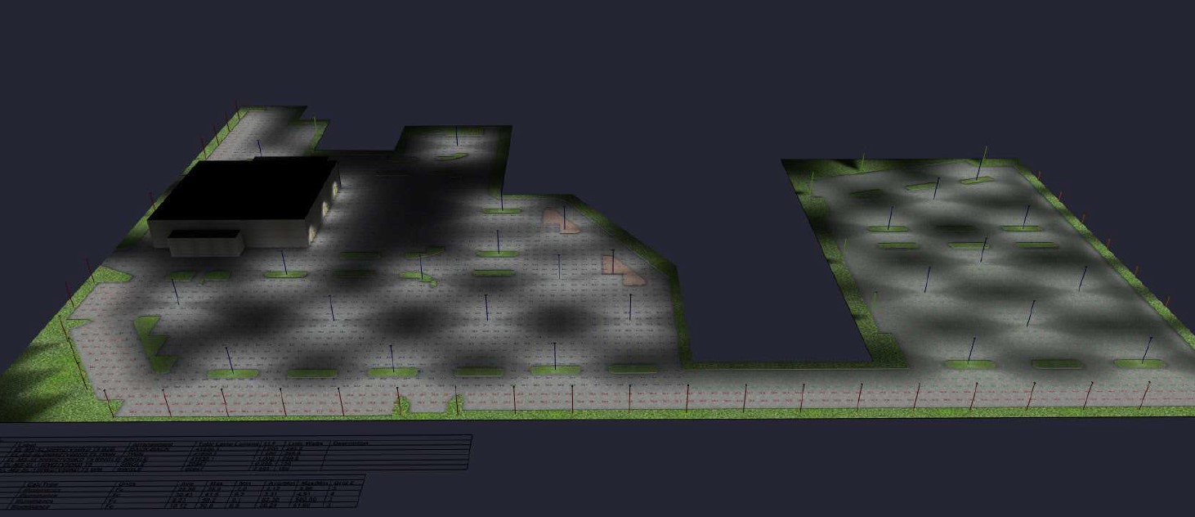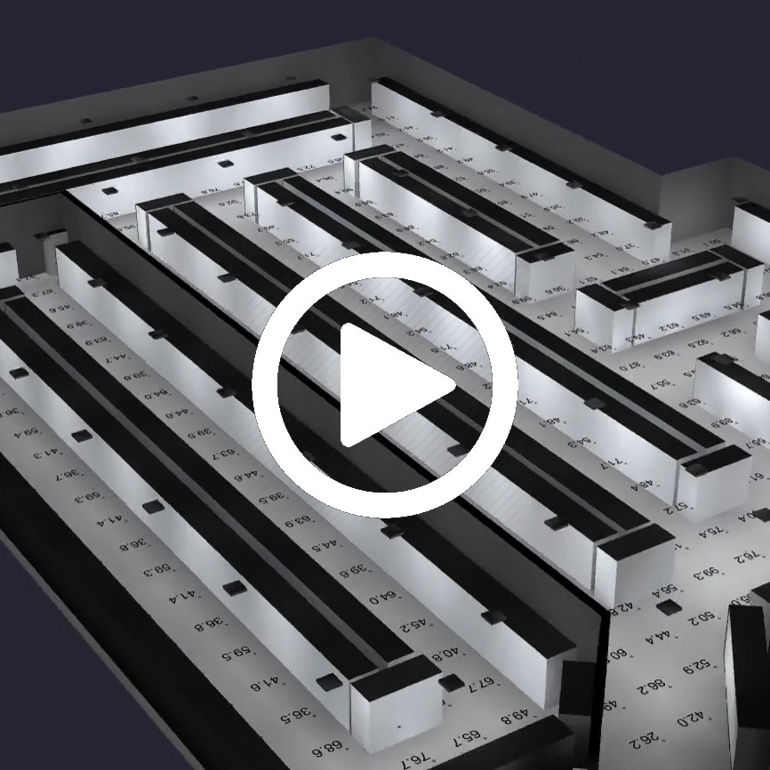Description
Regardless of if your project is indoors or outdoors, our lighting specialist will work hand in hand withyou to create the most effective and efficient lighting layout for your needs. Our photometric analysis willhelp you achieve the proper lighting levels through your project location and ensure that you maximizethe light output with the least number of fixtures needed all without causing eye discomfort or distraction due to glares or shadows.
All projects will fall under one of the 3 categories and will be decided on a case-by-case basis by our Lighting Specialist. Please note that customers are eligible to receive credit for the cost of their photometric report when purchasing Emium product for their project.
Basic Projects
Client provides:
- AutoCad/Architectural
- Drawing of the project location
- Advise parameters of the project including any necessary municipal requirements
- Desired lighting criteria and fixtures IES files (unless Emium fixtures are being used)
We provide:
- 2D design of your project with calculations within 3-5 business days
- Up to 2 revisions allowed
- Design provided in PDF report format
- Spec sheets for Emium fixtures included with design
Intermediate Projects
Client provides:
- AutoCad/Architectural drawing of the project location.
- Advise parameters of the project including any necessary municipal requirements.
- Desired lighting criteria and fixtures IES files (unless Emium fixtures are being used).
We provide:
- 2D design of your project with calculations within 3-5 business days.
- Up to 3 revisions allowed.
- Design provided in pdf report format.
- Spec sheets for Emium fixtures included with design.
- 3D model rendering to display lighting uniformity and overall design.
Advanced Projects
Client provides:
- AutoCad/Architectural drawing of the project location.
- Advise parameters of the project including any necessary municipal requirements.
- Desired lighting criteria and fixtures IES files ( unless Emium fixtures are being used ).
We provide:
- 2D design of your project with calculations within 3-5 business days.
- Up to 10 revisions allowed.
- Design provided in pdf report format.
- Spec sheets for Emium fixtures included with design.
- 3D model rendering to display lighting uniformity and overall design.
- Detailed 3D walkthrough video upon completion.
We Serve the right to review project scope to determine appropriate level of services before startingthe work. Payment is required upon the completion of photometric analysis. Normal lead time is 3-7 business days unless otherwise discussed. Additional fees may incur for rush orders. If you haveany questions, please give us a call at (224) 735-3435. We look forward to working with you on your next lighting project.

